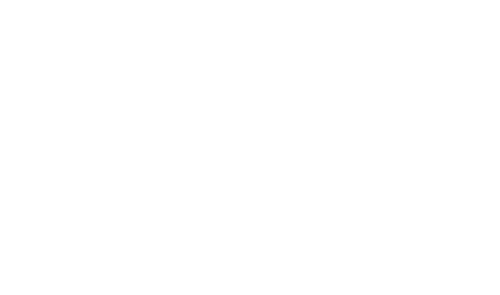APEX were commissioned to produce an as-built BIM model of a large existing office complex along with mass model of surrounding buildings and roads.
Our Solution
Internal floors and external facade of building were surveyed using hi-precision terrestrial laser scanner. Mass model of surrounding buildings were flown and mapped using UAV inspection with data processed and correlated to produce point cloud data.
The drone point cloud data was combined with the terrestrial laser scanning data to produce a complete data set which was modelled using REVIT.
The drone inspection was extremely effective in this instance as it allowed a large amount of data on surrounding buildings to be surveyed in short space of time.







